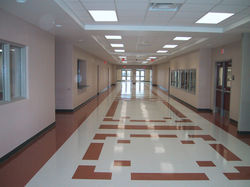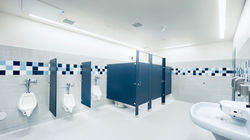This was a brand new school built on an environmentally sensitive piece of land. Due to Army Core Permit delayed this project by two months. Shortening the overall project schedule to 12 months.
After carefully prepping the site and installing over 4’ of fill; as well as Vibro replacement, we were ready to go vertical. The school consisted of classrooms, computer and science labs, a media center, kitchen/cafeteria, stand alone gymnasium, music, and band rooms. Our original contract scheduled 14 months for completion. We completed this project in 10 months including site work.
Project Size: 164,225 sqft. | Start Date: 04.2011 | Completion Date: 07.2012
Dual Site Projects require a specific skill set in regards to scheduling and coordination. When faced with a dual-site, Gulfpoint Construction scheduling, is not only precise, but it is well understood by all trades.
We established each trade schedule with them and pointed out the crucial areas of conflicts. We had to meet daily with the trades to make sure we kept the flow of this project running smoothly. If we lost our momentum, frustration occurs and quality slips. As a team, we made sure all trades kept working without losing time due to improper coordination. The school consisted of classrooms, computer and science labs, a media center, kitchen and cafeteria, stand-alone gymnasium, music, and band rooms.
Project Size: 179,000 sqft. | Start Date: 03.2006 | Completion Date: 04.2008
 |
|---|
 |
 |
 |
 |
 |
 |
 |
 |
 |
ELEMENTARY SCHOOL
Remove all existing chilled water and hot water piping. Replace classroom and admin fan coil units with new VAV Air handling Units and associated VAV boxes with hot water heat. Replace AHU’s in cafeteria, music room, the stage with new constant volume, single-zone VAV AHU’s, and existing DX. Also replacing the existing boiler system and DX equipment as well as pipe chilled water.
MIDDLE SCHOOL
Replace all existing air handling units with new air handling units. Remove Ice tanks and associated air-cooled chillers and rebuild new water-cooled chiller plant. Also, provide a new DDC control system as well as a new electrical service for new CEP.
Project Size: 220,000 sqft. Phase 1 Start Date: 12.2014 Phase 2 Start Date: 06.2015 | Completion Date: 12.2018
DIPLOMAT MIDDLE SCHOOL
 |
|---|
 |
 |
 |
 |
 |
 |
 |
HARNS MARSH MIDDLE SCHOOL
 |
|---|
 |
 |
 |
 |
 |
 |
 |
 |
 |
OAK HAMMOCK MIDDLE SCHOOL
Originally constructed in the 1980s, Veterans Park Academy of the Arts (formerly Lehigh Acres Middle School) underwent a full renovation in less than 7 months—open in time for the next school year.
The first phase of many projects to occur at the Veterans Park Academy of the Arts campus was a complete renovation of the existing Lehigh Acres Middle School building. At the time of the original construction, a fire sprinkler system was not provided. During the renovation, the building was retrofitted with a fire suppression system, a fire pump room, and enhanced underground utilities. The exterior upgrades included a refreshed student courtyard, re-skinning of the exterior metal panel system, as well as new paving, grading, and sidewalks. The interior upgrades focused on life safety, single-point entry, refinishing or replacement of all surfaces, and a remodel of partition and fixture layouts that emphasized updated technologies and arrangements.
Project Size: 60,330 sqft. | Start Date: 01.2022 Completion Date: 08.2022
VETERANS PARK ACADEMY FOR THE ARTS
 |
|---|
 |
 |
 |
 |
 |
 |
 |
 |
 |
 |
 |
 |
 |
 |
 |
 |
 |
 |
 |
 |
 |
 |
 |
 |
 |
 |
 |
 |
 |
 |
 |
 |
 |
 |
 |
 |
 |
 |
 |
 |
 |
 |
 |
 |
 |
 |
 |
 |
 |
 |
 |
 |
 |
















