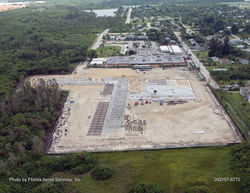Due to Hurricane Irma, the roofing labor forces required to complete this project were in high demand.
When it comes to re-roofing it can’t be done exclusively on the drafting table. It has to be defined in the field. Creating a consistent, directionally-controlled roof slope to eliminate ponding also requires working around rooftop mechanical units, skylights, and other protrusions using a customizable material that matches the environmental condition is extremely important.
Project Size: 110,000 sqft. | Start Date: 10.2017 | Completion Date: 04.2018
MIRROR LAKES ELEMENTARY SCHOOL
 |
|---|
 |
 |
Starting with the Owner’s requirements we started with the long lead items needed to complete this project.
In this case, we had several long lead items that could affect scheduling. Some of those items were our HVAC units, acid-resistant piping, and structural steel. Once we had the delivery times for these items we were able to schedule our work that needed to be completed before they arrived. Our subcontractor's input is taken into account when we develop our schedules. We updated our schedules on this project more than once a week. Each trade is given a written schedule showing them where they need to be each day of that week.
Project Size: 220,000 sqft. | Start Date: 07.2007 | Completion Date: 07.2008
 |
|---|
 |
 |
 |
 |
 |
 |
 |
 |
 |
 |
 |
 |
HEIGHTS ELEMENTARY SCHOOL
This was a brand new school built on an environmentally sensitive piece of land. Because of The Army Core permit this project delayed by two months. Shortening the overall project schedule to 12 months.
After carefully prepping the site and installing over 4’ of fill; as well as Vibro replacement, we were ready to go vertical. The school consisted of classrooms, computer and science labs, a media center, kitchen/cafeteria, stand-alone gymnasium, music, and band rooms. Our original contract scheduled 14 months for completion. We completed this project in 10 months including site work.
Project Size: 118,000 sqft. | Start Date: 08.2004| Completion Date: 07.2005
HARNS MARSH ELEMENTARY SCHOOL
 |
|---|
 |
This project was part of a dual-site campus. The middle school was to start 6 months after the start of the elementary.
We were contracted to be the Construction Manager for the middle school and the elementary school. The elementary had most of the site work for both schools. The new school consisted of administration offices, a media center, classrooms, labs, a music room, and a kitchen/cafeteria. The combined efforts of the project owner and project architect allowed this project to run smoothly.
Project Size: 128,000 sqft. | Start Date: 09.2006 | Completion Date: 09.2007
MANATEE ELEMENTARY SCHOOL
 |
|---|
 |
 |
 |
 |
 |
 |
 |
 |
 |
 |
















